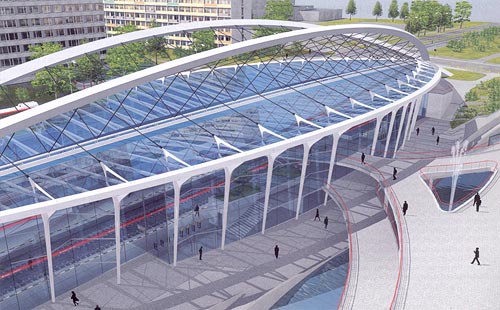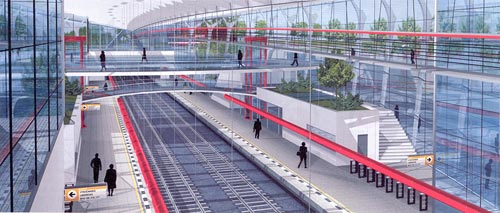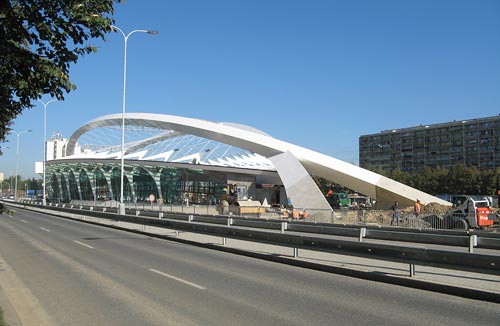
Jak už to u takovýchto staveb bývá, budí rozporuplné reakce. Ne každému se líbí. Mezi zdejší hranaté panelové stavby, zvané králíkárny, opravdu príliš nezapadá. Zejména lidé duchodového veku nazývají stanici Strížkov jako zbytecne monstrózní nebo dokonce ošklivou. Moderní architektura to má složité v jakékoliv dobe.
Stanici navrhl architekt Patrik Kotas, který je mimo jiné autorem výjimecné tramvajové trati z Hlubocep na Barrandov (GCYD7T) nebo stanice metra B Rajská zahrada (GCTGKF). V prvním ctvrtletí roku 2008 probehne na trase IV.C2 zkušební provoz a ve druhém ctvrtletí téhož roku by mela být zprovoznena pro verejnost.

Údaje o stavbe
Svou koncepcí je tato stanice unikátní v rámci celé síte pražského metra. Nejobtížnejším úkolem z hlediska projektového rešení ocelové konstrukce bylo aplikovat vizi architekta z hlediska statické analýzy, vyrobitelnosti konstrukce a v neposlední rade i primerené ceny.
Jedná se o hloubenou stanici s bocním nástupištem a jedním vestibulem zakomponovaným do halového prostoru. Úroven nástupište je 5,6 m pod terénem. Celková délka stanice je 228 m. Provozne-technické cásti na obou koncích stanice jsou zapušteny pod terén a hlavní architektonickou dominantou je prostor urcený verejnosti. Vlastní stanici tvorí otevrený halový prostor s lehkým ocelovým zastrešením, které umožnuje maximální prosklení obvodového plášte stanice a tím i prosvetlení celé stanicní haly denním svetlem. Zahloubená stanice tak získává charakter stanice povrchové.

Nosnou konstrukci prosklené strechy vlastní stanice (rozmery strechy jsou 160 x 42 m pri maximální výšce konstrukce 20 m nad terénem) tvorí dva šikmé, vzájemne se protínající ocelové oblouky o rozponu 150 m a maximálním prurezu 3×1,5 m. Jsou vetknuty do mohutných betonových základových bloku skrytých v podzemních cástech stanice. Na oblouky je zavešena pomocí ctyr rad táhel konstrukce strešního plášte. Celé oblouky byly sestavovány z jednotlivých dílcu délky až 24 m a hmotnosti až 40 t. Montáž probíhala z obou stran pomocí pásového jerábu nosnosti 300 t.
[EN]
Architect‘s vision
The new underground station Strížkov in Prague is designed and built as a special structure of a highly esthetical level. It is the 1st station of about 50 Prague metro stations, which is built as fully glassed-in. The roof level is about 5 m above ground space (the top of the structure is 20 m above ground space) and the tracks are positioned 7 m under the ground level.
The whole station area has a length of more than 120 m is without internal columns. The idea of the architect was that the glass hall of the station will shine at night to the open up to the neighbourhood and daylight will throw light on the boarding point.
Characterization of the main structure
The hall structure is about 160 m long, 42 m wide and 20 m high. Two main crossed hingeless arches are fixed to concrete pylons (each supported by 26 PCs of capsule anchor M64, length 1300 mm). The variable box profile of the main arches is 1,5 x 1,5 m high and 1,5 x 3,0 m in the supports; it is welded from plates with a thickness of 20-35 mm. The span of the arches is 160 m; the crossed point is about 10 m from the anchoring. Arches are joint together by 3 connecting beams (three-dimensional beams of about 20 m of length).
The roof structure is suspended on the main arches by two systems of prestrained bars. The 1st system is called short bars and has great static function (profile M48 from stainless steel S460). The 2nd system is called long bars (profile M30 from stainless steel S460). For a reduction of the tension in the long bars are used special springs (with a press capacity of 180 kN, the press is transformed into tension by a special cage). The system of bars is restressed.
The roof structure consists of horizontal arches, middle beams, trusses and purlins. Twisted curves of horizontal arches (welded box profile) border the roof area and are supported by a system of columns. In the apparent axis of structure is the middle beam (welded box profile about 130 m length and vertical curved). The system of lateral trusses each 6 m is sited between the middle beam and the horizontal arches. Glass roofing is supported by a system of purlins. The columns round about the roof are in the shape of the Y letter (welded I profile). The geometry of all parts is very difficult with regard to design, manufacture and erection, because the majority of edges are circumflex. The weight of the structure is about 950 t.
Charakter cache
Zcela bezproblémová, jedno z klasických umístení. Protože budete na sídlišti, pocítejte s mnoha mudly na obzoru a pri vyzvedávání a ukládání si, prosím, dejte velký pozor!
Rozmery cache: válcová nádobka, prumer 4cm, výška 5cm.
Použité zdroje
www.ohlzs.cz
www.konstrukce.cz/
www.metrostav.cz
www.metroweb.cz